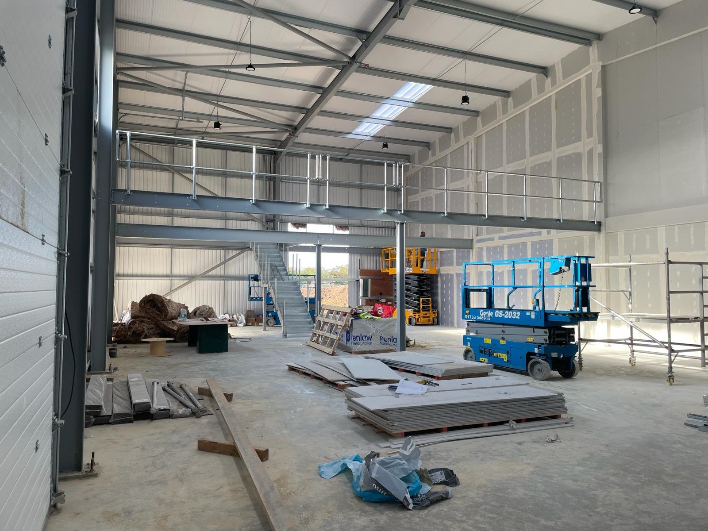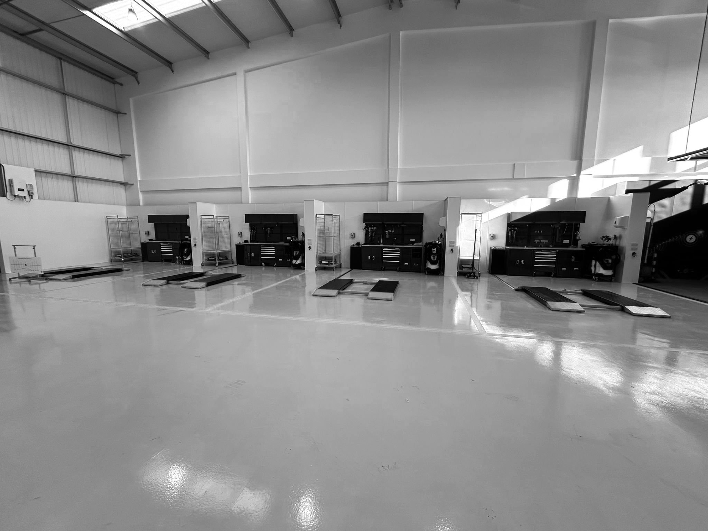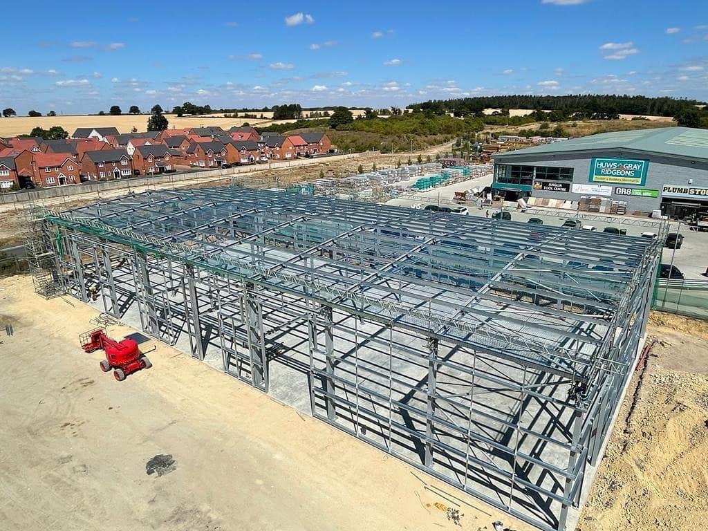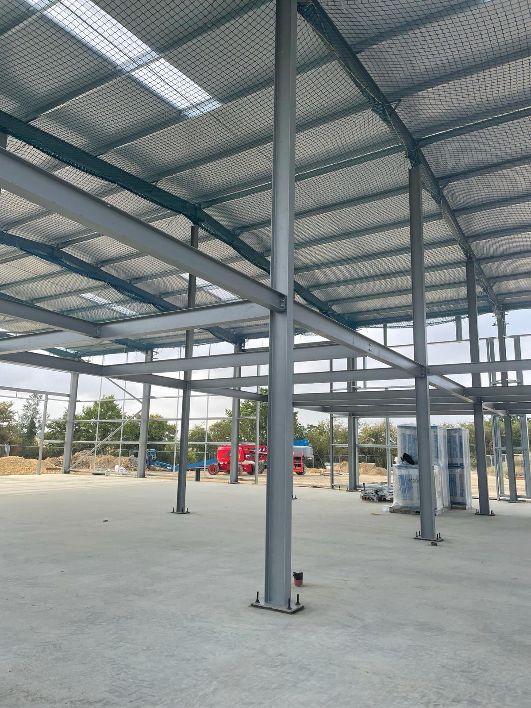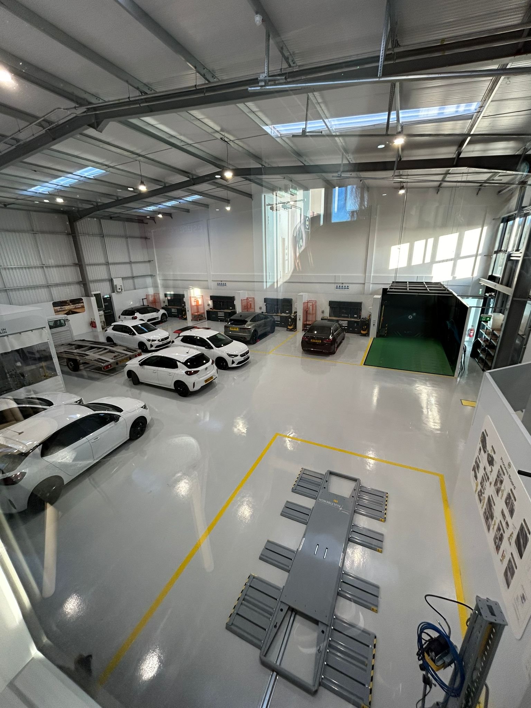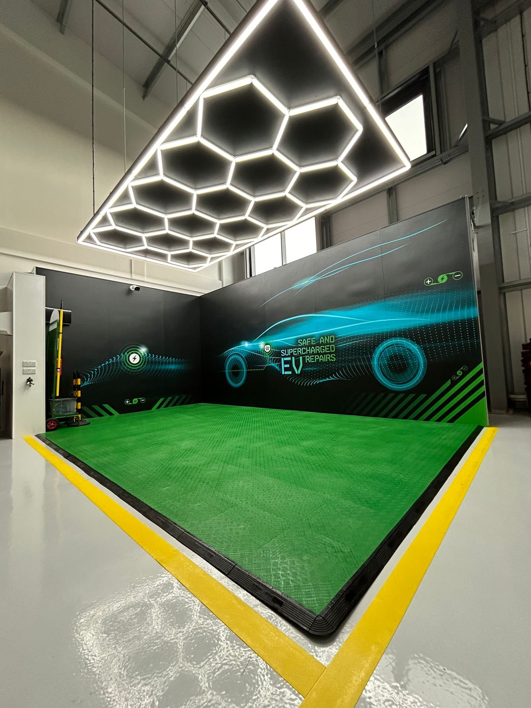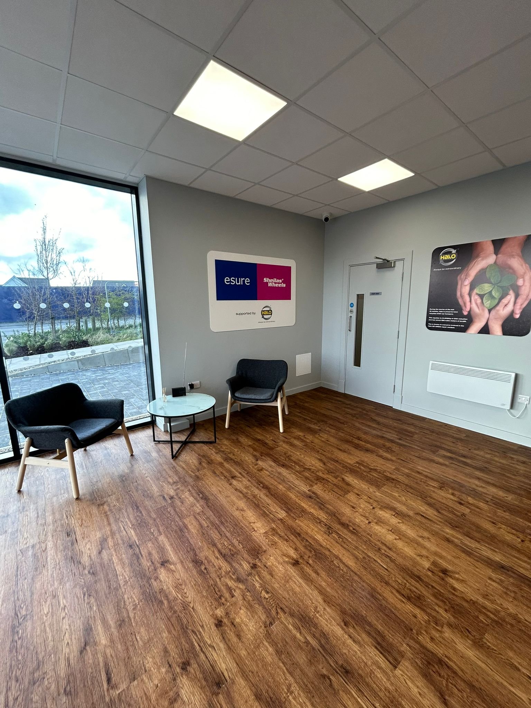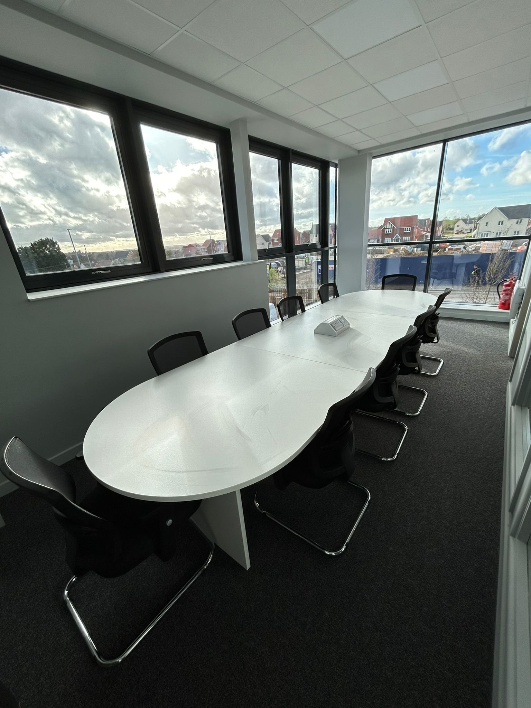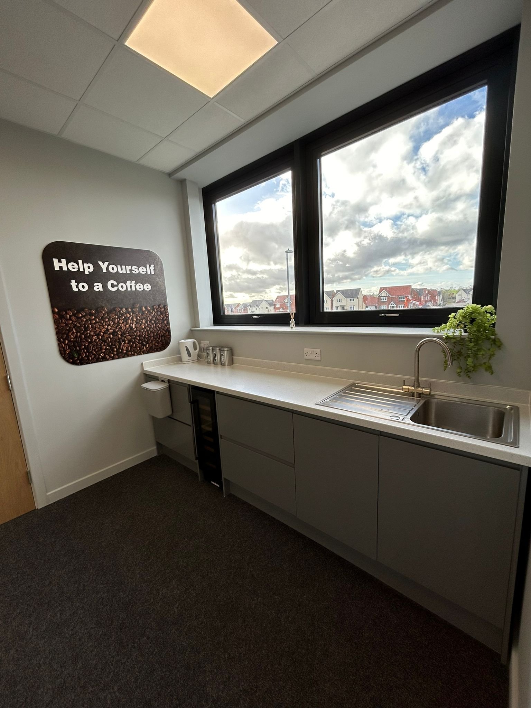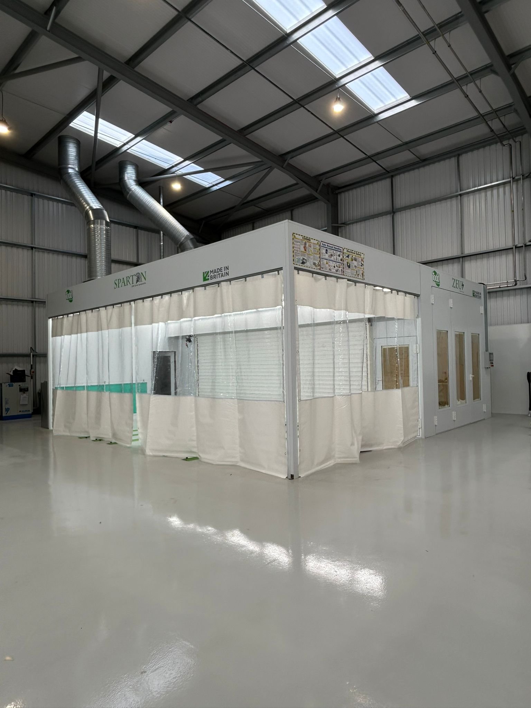
Dean Industrial
TRANSFORMING PREFAB INTO COMMERCIAL SPACES
Dean Industrial was a visionary commercial project, spanning 13,500 sqft with a prefab steel structure designed to host a variety of tenants. The client, a tech entrepreneur and seasoned real estate investor, envisioned a multipurpose building to accommodate diverse businesses such as a car detailing shop, a film photo production studio, and printing services. The project's core was to embrace the industrial aesthetic of its prefab nature while providing functional, adaptable spaces for commercial use.
The entire structure was precision-engineered and pre-cut off-site, streamlining the construction process and dramatically reducing the time frame. Aside from the comprehensive prefab kit, additional materials procured included drywall, paint, and flooring, along with essential fittings for HVAC, electrical, and plumbing systems.
OUR SERVICES: Concept & Programming // Schematic Design // Design Development // Construction Documents
DEAN INDUSTRIAL
Location: Cambridgeshire
Client: Moonstone Investments, Peter Johnston
Completion: Aug 2023
PROGRAM AND PLANNING
FOUNDATION
The foundation for this project was built on a flat lot, but because the soil wasn't strong enough to support a foundation directly on it, we had to take a different approach. First, we used a method called piling, where long columns or piles are driven deep into the ground to reach a stable layer of soil. Then, we reinforced the base slab foundation, which means we added extra support to make it strong enough to hold the structure. This process is more complex compared to a simple slab foundation, which is just a flat concrete pad poured directly on the ground. The slab foundation works well on flat lots with stable soil and is much cheaper and quicker to construct. This project was unique because of its need for the piling method and reinforced base slab.
STRUCTURED AESTHETICS
In this industrial space, we've harnessed the essence of structural ingenuity to craft an interior that marries form with function. The broad, clean lines of our steel framework define the space, creating a board and batten look that's both modern and efficient. This clever grid design was meticulously planned during the structural phase, ensuring that the aesthetics align with our practical objectives.
The interior walls, finished with drywall over the steel studs, echo the exterior's design, resulting in a cohesive visual identity throughout. The execution of this design detail allows for a visually appealing finish that’s cost-effective. The subtle interplay of light and structure accentuates the industrial vibe, making it a prime example of design excellence on a budget.
ELEVATION
For the elevation drawing of the Dean Industrial project, the steel structure is defined by its industrial aesthetic. The design emphasizes the building’s functional and multipurpose nature, with elements like half-round profiled steel cladding applied horizontally in a silver metallic finish (RAL 9006). The roof is gently pitched at 6 degrees, and 15% of the roof area is dedicated to roof lights, ensuring ample natural light. Vertical sliding insulated loading doors and aluminum curtain walling with anti-sun structural glazing provide both durability and visual interest. The anthracite color scheme (RAL 7016) used for the composite panels and window frames complements the overall industrial tone while maintaining a modern and clean look.
FLOOR PLAN
The floor plans illustrate a flexible layout, carefully arranged to accommodate the varied needs of potential tenants such as a car detailing shop, a film production studio, and printing services. The layout includes insulated and uninsulated areas for different uses, with strategic placement of emergency exits, fire doors, and fire-resistant walls to meet building regulations. On the ground floor, different zones are allocated for administration, reception, and workspaces, while mezzanine floors extend the usable area. The plan is adaptable, allowing for easy modification depending on tenant requirements, and the structure's prefabricated nature ensures a streamlined construction process, supporting both efficiency and flexibility

